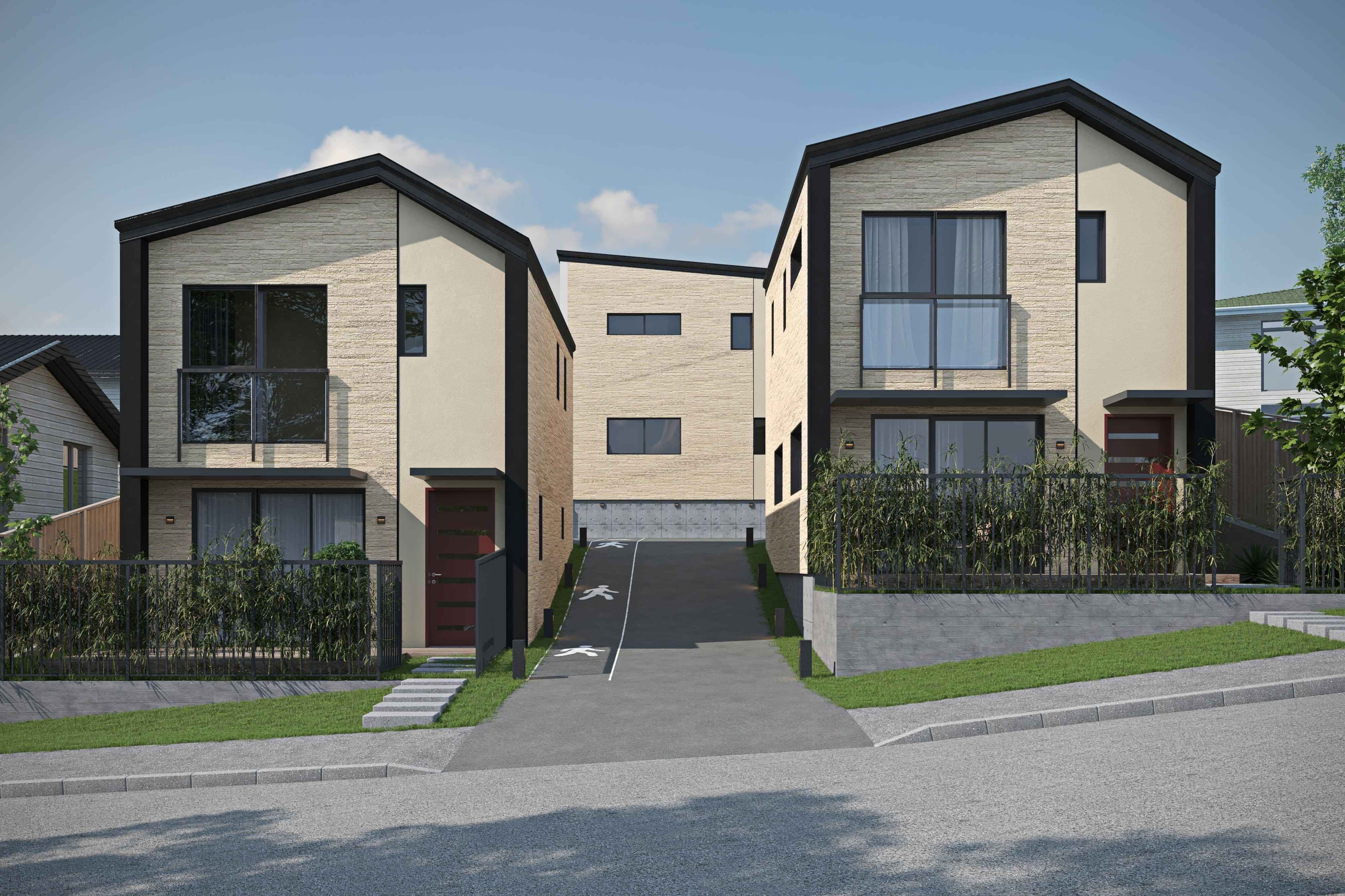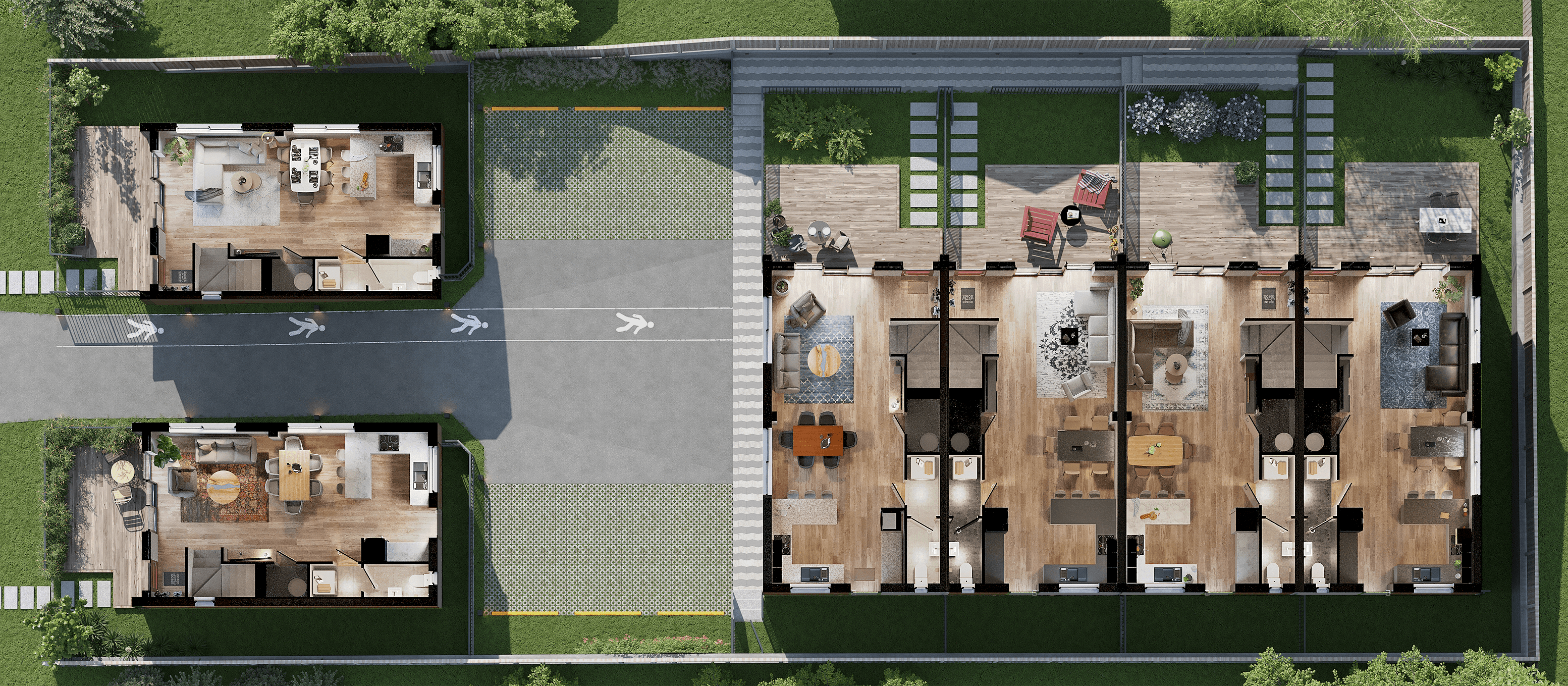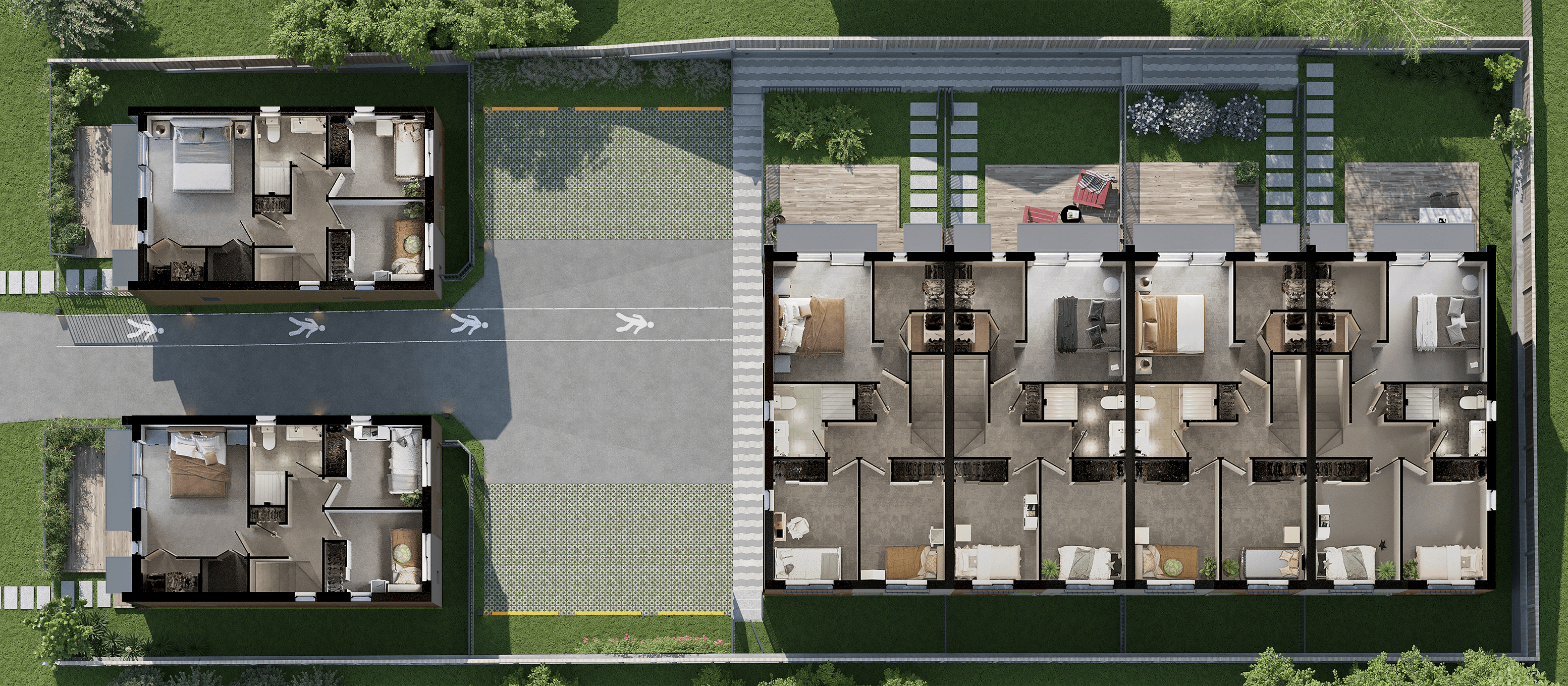WELCOME TO
ACACIA TOWNHOUSES
25 Acacia Road, Browns Bay, Auckland


ABOUT | INTERIOR | CONSTRUCTION | SPECIFICATIONS | FLOOR PLAN | LOCATION | CONTACT

FREEHOLD - NO BODY CORPORATE FEES
Welcome to your luxurious home in Browns Bay.
Six two-level modern townhouses are currently under construction in Browns Bay. These brand new homes set a new benchmark for modern townhouse house living. Save on energy usage and live in comfort all year round thanks to above-code, airtight insulation. These durable homes are built to last, using a poured in place, steel reinforced, waterproof concrete construction system.
INTERIOR DESIGN
Urban and contemporary design.
Acacia townhouses provide a contemporary and urban living environment with a carefully crafted, open-plan living layout. These modern homes include a single on-site car park with plenty of on-street parking available. Each townhouse is fitted with quality European appliances. The interior colour palette offers neutral tones, presenting a timeless and clean space.
CONSTRUCTION
Robust construction that is built to last.
Acacia townhouses are constructed with the insulated concrete formwork (ICF) system. This construction system is advanced and performs above New Zealand Building Code standards. Owners of ICF homes can expect quiet living, excellent temperature control, energy bill savings, weather-tightness, low maintenance, disaster resistance and more.
SPECIFICATIONS
Development Details
Unit No. | Status | Bed / Study | Bathrooms | Parking | Internal Area |
|---|---|---|---|---|---|
1 | Available | 3 / 0 | 2 | 1 | 97.7m2 |
2 | Available | 3 / 0 | 2 | 1 | 97.7m2 |
3 | Available | 3 / 0 | 2 | 1 | 107.9m2 |
4 | Available | 3 / 0 | 2 | 1 | 105.1m2 |
5 | Available | 3 / 0 | 2 | 1 | 105.1m2 |
6 | Available | 3 / 0 | 2 | 1 | 107.9m2 |
UNIT 1-2 (STANDALONE)

UNIT 3-6 (TERRACED)

GENERAL INTERIORS
Minimum 2.4m stud height in Kitchen, Dining, Living and Bedroom.
Anti-slip flooring in kitchen and bathrooms
Premium performance residential carpet in living and bedrooms
Concrete intertenancy walls with gib linings and level 4 paint finish
Steel frame internal walls with gib linings and level 4 paint finish
Hollow core internal doors with paint finish
Lockwood or similar door hardware
Gib ceilings throughout with paint finish
LED lighting in all areas
Wardrobe space in each bedroom with sliding Doors
Air conditioning/Heat Pump unit in living room and bedroom
BATHROOM
Floor and wall tiling
Wall mounted vanity basin unit with soft close draw
Vitra toilet suite (vitreous china)
Mechanical ventilation
Ladder style heated towel rail in bathroom
Mirror storage cabinet to wall
KITCHEN
30mm engineered stone benchtop
Silver Fern cabinets
Stainless steel sink
Smeg Cooktop
Smeg Dishwasher
Smeg Oven
Smeg Rangehood
Smeg Waste Disposer
EXTERNAL & STRUCTURE
STO render, Colorsteel, brick cladding, weatherboards, and paint system approved cladding to exterior
Concrete floors on all levels
ICF wall construction systems with waterproof, steel-reinforced concrete structure
Coloursteel Maxx roof and gutters or similar
Rylock, APL or similar double glazed aluminum joiner
Floor Plan

0F GROUND FLOOR
Kitchen / Dining
Living area
Bathroom
Outdoor living

1F FIRST FLOOR
Bedrooms
Bathroom

25 ACACIA ROAD
Located in Browns Bay
Situated in the upper east coast bays of the North Shore, all of your necessary locations are positioned nearby - shops, restaurants, schools, bus stops, and more. The development is located just around the corner from picturesque east coast beaches and the seaside town of Browns Bay. It is a rare opportunity to secure housing in this prime location.
STARTING FROM $1,400,000
COMING SOON August 2025
Enquire Today:
ADDRESS
Shorcom Limited
199A Lincoln Road
Henderson
Auckland
PHONE
0800 746 726















